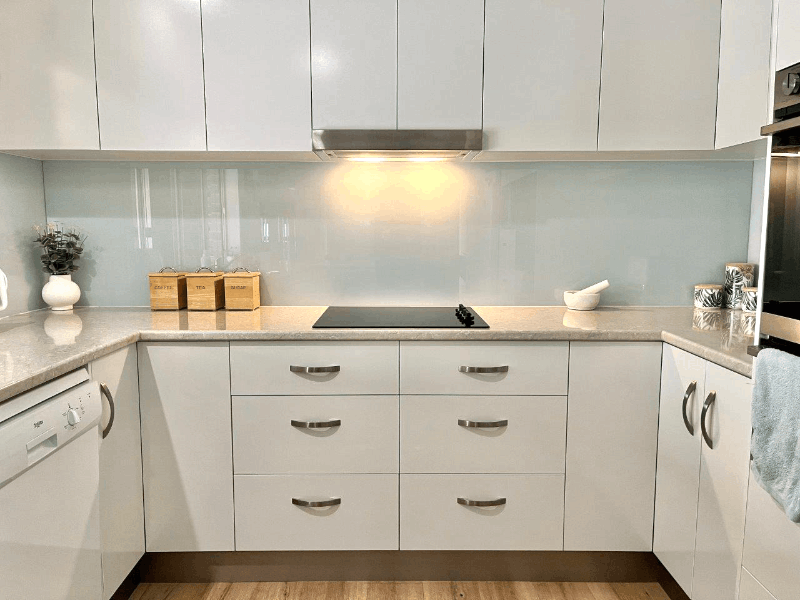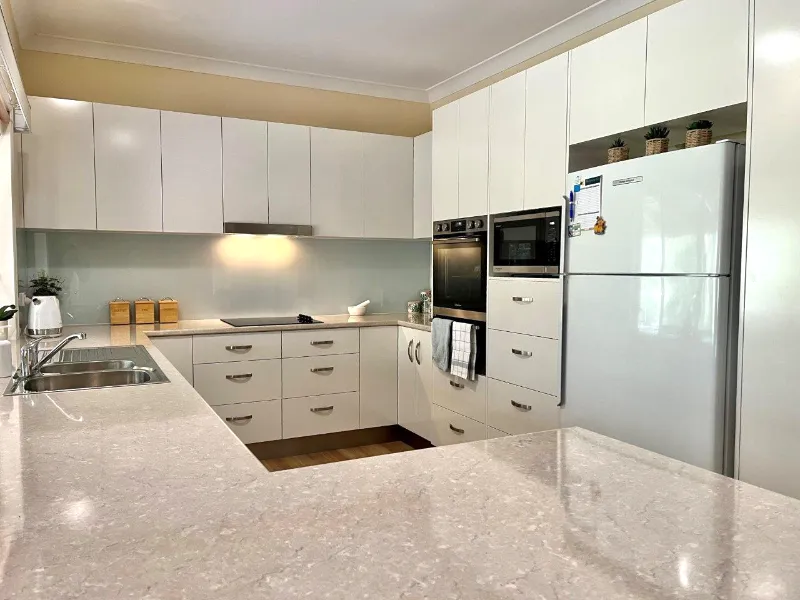This section is general, industry information on kitchen renovations to help with your research. It doesn't necessarily represent our views.
Small Kitchen Design Ideas
Small Kitchen Design Ideas
Make your kitchen feel bigger with these design ideas!
Just because your kitchen is small in space doesn't mean it can't have a big impact. There are some design tricks you can use in your small kitchen to make it feel more spacious and better streamline your kitchen experience. We have broken down these ideas and tips into five main categories: layout, storage, lighting, colours and decor.
Layout
When it comes to your kitchen layout, it all comes down to maximising usage of the space you have in your kitchen. This is determined by the shape of the space you want your kitchen to go into. There are 3 main kitchen shapes we find fit perfectly into smaller areas: galley, L-shaped, and U-shaped kitchens.
- Galley Kitchens:
Galley kitchens draw their heritage from sailboat kitchens as they fit into tight spaces and were perfect for maximising efficiency. A galley kitchen consists of two parallel benches, typically with at least one bench up against a wall traditionally, both counters were against a wall, but as the home design has transitioned to more open plan designs, the second counter has transitioned to an island bench allowing for better flow in a space. These kitchens work so well in small areas as they allow for a compact work triangle between the fridge, sink and stove, allowing for efficient movement through the kitchen and keeping all three of these points close at hand.
- L-Shaped Kitchens:
L-shaped kitchens are perfect for smaller granny flats or areas where the kitchen and dining areas need to fit in one room. L-shaped kitchens fit perfectly into the corner of the room, with the work triangle focusing on the corner of the room, allowing for the rest of the room to be left open for a dining table or communal space. L-shaped kitchens also allow for flexibility with what you put in the open space behind the counters whether it's an island or a cart to add more counter and storage space to the kitchen.
- U-Shaped Kitchens:
U-shaped kitchens combine both galley kitchens and L-shaped kitchens, expanding the counter space available and creating a divide between the kitchen space and the rest of the home. U-shaped kitchens also provide more flexibility on how you design your work triangle and provide more under-counter storage space for appliances, kitchen utensils and crockery.

When thinking about these designs, it is a general rule of thumb that you have 1m between counters and 1.5m between the counter and other living zones to allow the kitchen to flow.
Storage
Storage is one of the most important parts of your kitchen, and this is only exaggerated in smaller kitchens as you may need every available square cm to fit the appliances and crockery you need. Below are some of the best tips and tricks we use for small kitchen storage solutions.
- Cabinets to the ceiling:
Ensuring all your cabinets run all the way to the ceiling maximises your use of the space and eliminates the normally wasted space on top of cabinets.
- Pull out draws:
Are excellent in deeper cabinets allowing for easier access to all parts of the cupboard
- Open Shelves:
Help make a space feel more open compared to closed cupboards however, this comes with the caveat that they need to remain tidy and organised otherwise, they can very quickly make a space feel smaller and more cluttered.
- Breakfast bars:
Getting a detached breakfast bar for the living area or outside the kitchen lets you store lesser-used kitchenware and appliances outside the kitchen, saving room in your kitchen for regularly used wares.
- Specialised Corner Cabinets:
Usually, corners in a kitchen are wasted space but when every cm of your kitchen matters specialised corner cabinets maximise these spaces and provide extra storage both under and above your counter.
- Simple Shelf Organisers:
Organisers, such as spice racks, trays, baskets, and containers, can divide larger cupboards, make accessing different parts of the shelf easier, and keep a smaller space more organised.
- Alternative Storage Systems:
Such as magnetic wall-mounted knife holders, chopping board holders for countertops, peg rails for hanging pots and plans and more are all excellent ways to maximise cupboard space. They also make these commonly used utensils better accessible.
- Appliance Garages:
An Appliance garage built into the corner of a countertop creates the perfect place to plug in and store appliances such as mixers, toasters and the like. This declutters the countertop while still keeping these appliances easily accessible.
- Cabinet Curtains:
It is an alternative to cabinet doors that save space as they don't open outwards but still act as a cover for your cupboards that are a little more cluttered keeping them out of sight but still easily accessible.
- Slab Cabinets:
Slab cabinets create a seamless design for your cabinet doors, decluttering your kitchen.

These storage systems help keep your kitchen decluttered and organised, making it feel larger and less cramped.
Lighting
Lighting is very important in a smaller kitchen as it keeps the area feeling light, airy, and open and not closed off, gloomy and constricting.
- Maximise Natural Light:
Natural light not only helps minimise dependency on artificial light but also makes a room feel larger and more open. There are two main ways to get natural light into your kitchen: through a window, typically over the sink or a prep area, or through a skylight above the centre of the kitchen or prep area.
- Use Statement Lighting:
Statement lighting adds an extra bit of intrigue to your kitchen and can help draw the eye away from the rest of your kitchen. Some ways of introducing statement lighting into your home are through:
- Pendant lights
- Unique fixtures and globes
- Under cabinet lighting
- Layering Different Types of Lighting:
Layering different types of lights, both statement and down lighting to create an extra level of interest and distract the eye from the size of the room.
- Reflective Surfaces:
Such as a mirrored backsplash or appliances bounce light around the room making it feel more open and airy.
Colours
Choosing the correct colour palette is a great way to help make a small kitchen feel more open and inviting however choosing the wrong colour palette can instantly make a space feel smaller.
- Light Colours:
Light colours will reflect more light around a space instantly making a space feel lighter and more open. The inverse to this is darker colours as they can make a space feel more closed in and cosy and less open and inviting.
- Paint the Ceiling:
Not just painting the walls but painting the roof as well helps make the kitchen taller and more open.
- Dual Toned Cabinets:
Add extra brightness and intrigue to a space.
- Patterned Wall Paper:
Can draw the eye away from the rest of the space distracting from the size of the kitchen.
By choosing a light colour palette you can help make your kitchen feel far bigger than it really is.
Decor
Decor is where you can really make a smaller kitchen your own. Feel free to get creative with what you do with your decor. Some ideas we like to include in our kitchens are:
- Plants:
Introducing plants like smaller pot plants and micro-herbs makes a kitchen feel more alive and inviting to be in.
- Organised Open Cupboards:
We touched on it in the storage section but if you want to break up a wall of cabinets taking the door off a few and creating an open shelving unit can make a space feel more open. However, like we touched on before open cupboards must remain clean and open.
- Include Some Art:
Including art is an easy way to make your kitchen feel more personable.
- Get a Rug:
A rug not only breaks up the floor space of your kitchen but it can make it feel more homely and personable.
Considering all these tips and tricks when designing your smaller kitchen can help make it feel much bigger than it is. However, if you still need further help designing your dream small kitchen or you are looking for an expert team to design, manufacture, and install your dream kitchen, reach out to the team at Haddon Kitchens.
This section is general, industry information on kitchen renovations to help with your research. It doesn't necessarily represent our views.