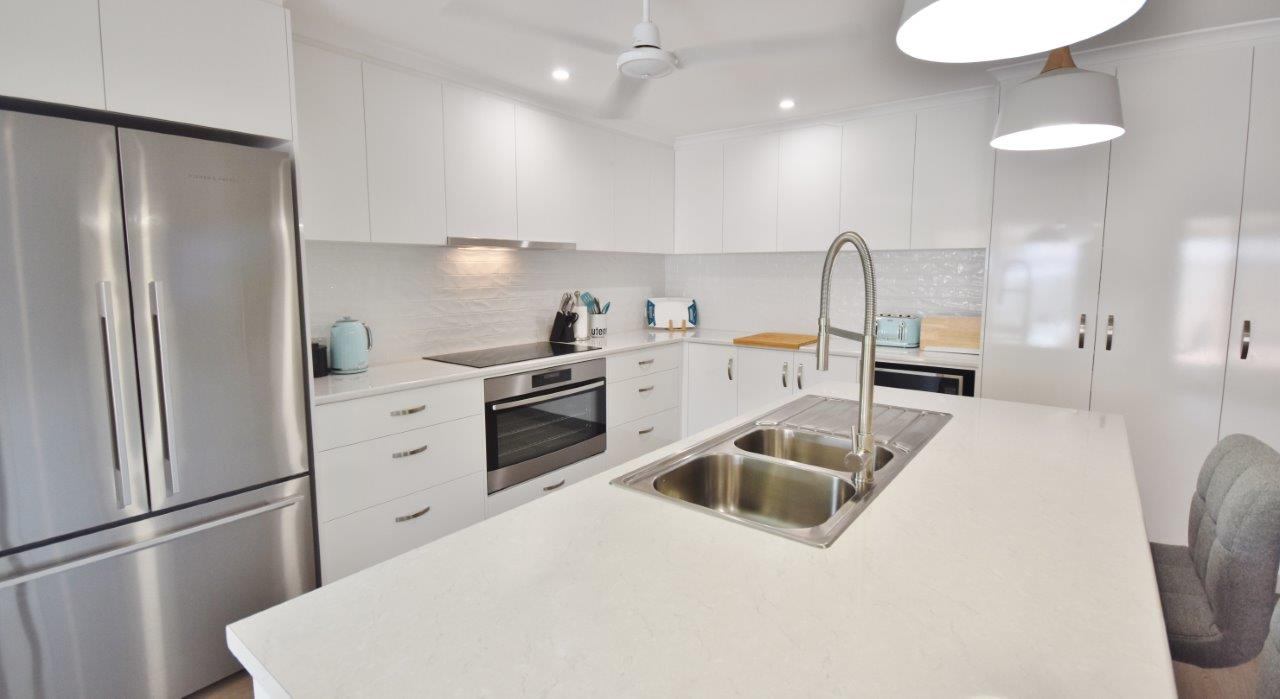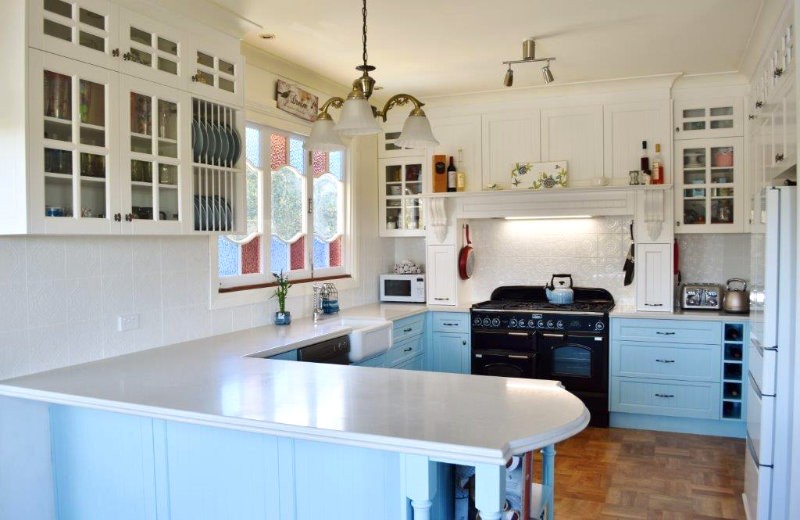This section is general, industry information on kitchen renovations to help with your research. It doesn't necessarily represent our views.
Tips to create the most efficient kitchen layout
The kitchen was once only a space only one person worked in (often the wife or mother), however, modern kitchens now need to allow for multiple cooks, kids, large appliances, entertaining, eating and so much more. Renovating your kitchen provides a fantastic opportunity to create a more efficient workspace which has room for all of this and more, regardless of your current design.
Spending some time during the design phase of your kitchen renovation working out your options and concentrating on getting the most effective layout will pay off over and over, every day in fact.
The work triangle
You may have heard this term mentioned when reading about kitchen designs. The ‘work triangle’ refers to the way you move through the kitchen between essential areas. Traditionally these have been the sink, cooktop, and fridge, however, modern kitchens could also include the dishwasher, oven, and microwave.

Ensuring that you can move easily and quickly between these areas creates an efficient kitchen work triangle. This may not seem like a major issue, surely moving around a single room need not require a lot of planning, but if you consider that you use the kitchen at least twice a day, and often more than that (around 730 times per year). An extra step to get from the sink to the fridge could add ⅔ of a kilometre of extra movement in the kitchen over the year.
Ideally, keep the space between these areas between 1.2 m and 2.7 m for the most effective flow. Try not to interfere with the movement from one to the other by placing any obstacles such as the rubbish bin or island bench in the way.
Need Expert help with a full kitchen Reno
Free benchtop space
Allocating space on either side, or within easy reach, of the fridge, cooktop, and sink will give you room to prep, cook, and clean up without having to move things around constantly. Don’t worry if your kitchen is small this does not require large expanses of countertop much can be achieved with a smart kitchen design.
Positioning your main prep area adjacent to or opposite the cooktop will ensure everything you need is within arm's reach.
Lighting
While kitchen layout and fixture placement are essential parts of an efficient kitchen, lighting can make or break the design. Insufficient lighting can mean areas of the kitchen don’t get used effectively. Ensure the work areas are well-lit from above with good task lighting, working in your own shadow can be frustrating and dangerous, especially when using knives or high heat.
Smart cabinet design
To create an efficient kitchen, make sure the equipment you need is close at hand where you’ll need to use it. For instance, situate the pots and pans cabinet near the cooktop and the plates, crockery drawers under the serving area, and baking equipment near the oven.
Modern kitchen cabinetry goes beyond the traditional room full of cabinets with shelves and four drawers for the cutlery and utensils. Speak to your cabinet maker about practical solutions for every storage need, from appliance towers for small appliances like the mixer and toaster to wide deep drawers for easy access to crockery or saucepans.
Even the problem of those awkward corner cabinets can be solved with innovative cabinet designs.

Ample power
Placing double powerpoints in various areas throughout the kitchen will ensure you are not having to unplug the toaster to boil the kettle or switch off the coffee machine to power the juicer. Don’t forget the kitchen often becomes an area for charging the phones, laptops and other devices of the household.
If ample power points are added at the design stage you can easily avoid a lot of socket juggling.
Speak to the professionals
As with all aspects of your kitchen renovation process, it pays to seek the advice of your professional kitchen design team. They will probably have tips and tricks you haven’t even considered.
This section is general, industry information on kitchen renovations to help with your research. It doesn't necessarily represent our views.