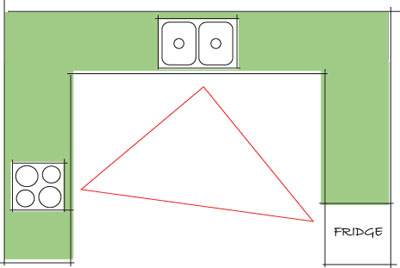U Shape Kitchen Design
Call us at (07) 3204 0399 or fill out our online booking form to get in touch.
Haddon Kitchens & Cabinets specialise in complete kitchen renovations. We do not do partial renovations.
Benefits of the U shaped kitchen layout
A U-shaped kitchen is made up of cabinets on three adjoining walls, two parallel walls perpendicular to a third. It is also sometimes referred to as a C shape or J shape kitchen. This kitchen configuration functions really well with the kitchen work triangle, ensuring only a small distance between each work zone.
Kitchen Renovation Enquiry
This kitchen design maximises the use of all available space for storage and benchtops. The U shape kitchen works well when one 'leg' or bench is opened up to an adjoining room to create a more open plan living area. Another popular option is to add a servery window through to dining or living areas.

Benefits of U shape kitchen design
- Efficient for a small to medium kitchen spaces
- Plenty of bench space
- No through traffic to disrupt work zones
- A wide 'U' can support a kitchen island
- Can convert one cabinet leg into a breakfast bar
- Maximises use of space available
Disadvantages of U shape kitchen layout
- Not efficient for large kitchens without an island addition - too far between benches
- Bottom corner cabinets need careful consideration to avoid access issues
- Care needs to be taken in the kitchen renovation design process to ensure ovens, cabinets and drawers don't clash
View our Full Kitchen Renovation Gallery or click on the images below to see our U Shape Kitchens Gallery
Interested in other kitchen layouts?
Take a look at some other options for your kitchen renovation:
Frequently asked questions
Looking For A New Kitchen?
Our team can help. Simply request a quote and we'll guide you through the rest.