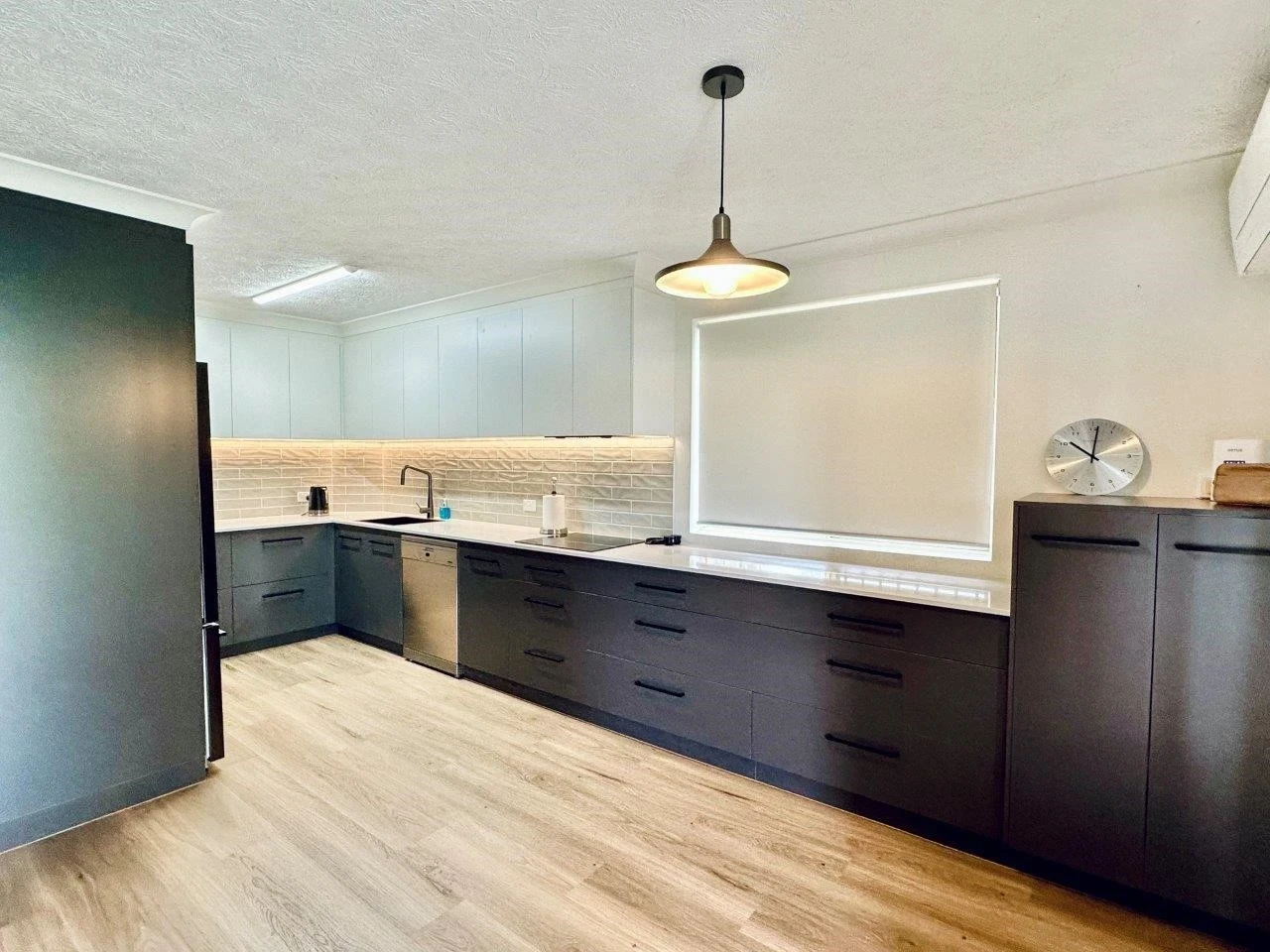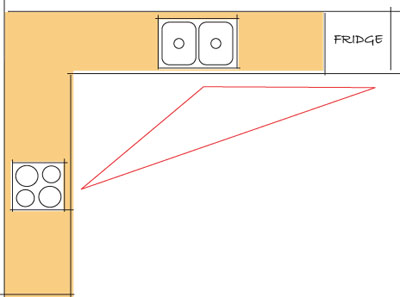L Shape Kitchen Design
Call us at (07) 3204 0399 or fill out our online booking form to get in touch.
Haddon Kitchens & Cabinets specialise in complete kitchen renovations. We do not do partial renovations.
Benefits of the L shape kitchen layout
The L Shape kitchen plan utilizes two bordering walls, spreading out the work centres; typically, the refrigerator is at one end, range or wall oven are at the other end, and the sink is in the centre. This style of kitchen works really well with open plan living areas in small to medium spaces.
The L kitchen design provides ample bench space for someone who likes to entertain or just cook up a storm.
Kitchen Renovation Enquiry

L shape kitchen benefits
- Is flexible in a variety of arrangements
- Great for use in a smaller space as it can be quite functional
- Can use one side of the kitchen as a wall divider
- Is the perfect shape to accommodate a kitchen table
- Great for use in kitchen-dining areas
- Easily incorporates a moveable workbench for extra bench space
L shape kitchen disadvantages
- The kitchen triangle workflow is longer and more challenging
- May be difficult if it’s a larger kitchen
- Can be tricky with more than one person cooking at a time

View our Full Kitchen Renovation Gallery or click on the images below to see our L Shape Kitchen Gallery
Interested in other kitchen design layouts?
View our:
Frequently asked questions
Looking For A New Kitchen?
Our team can help. Simply request a quote and we'll guide you through the rest.